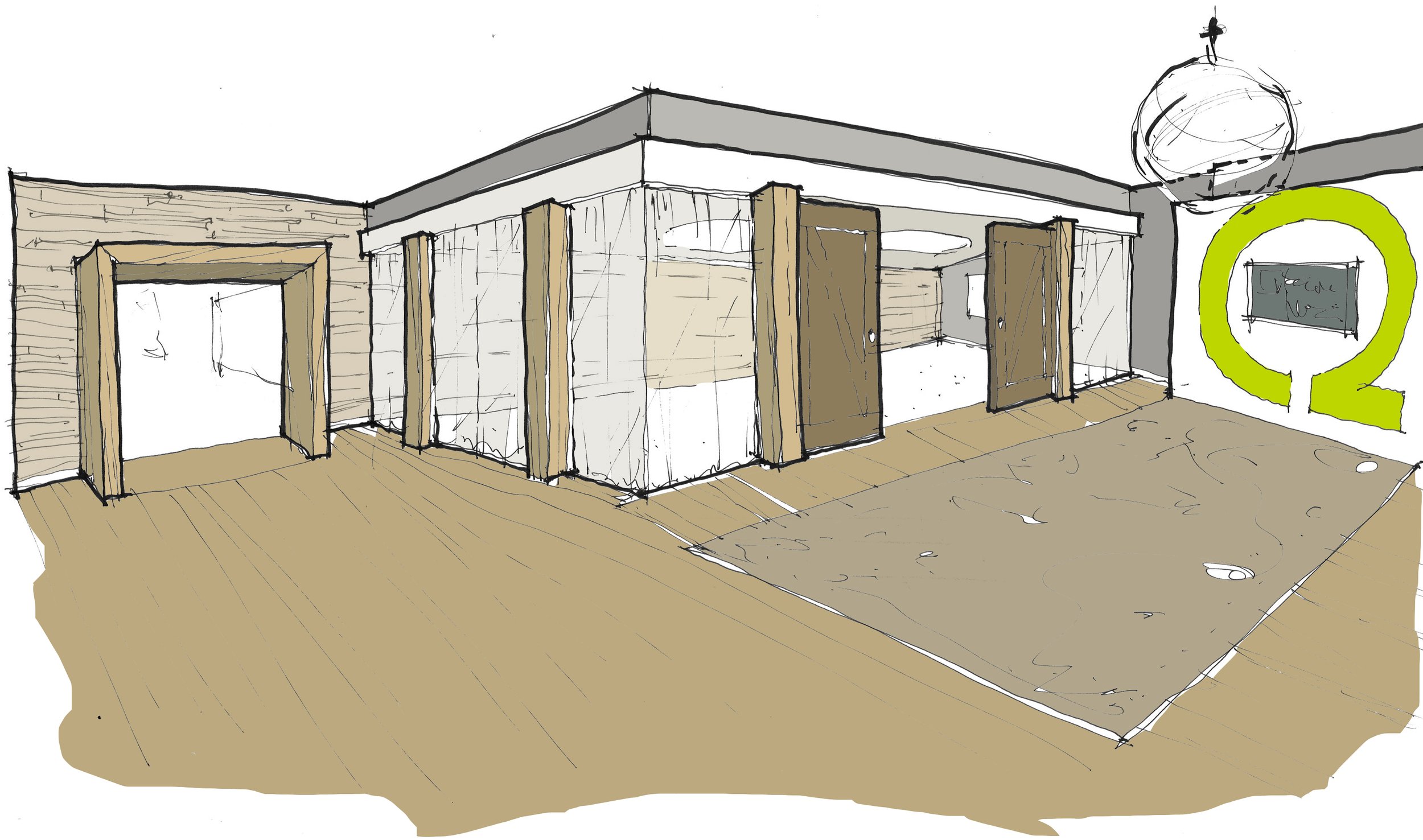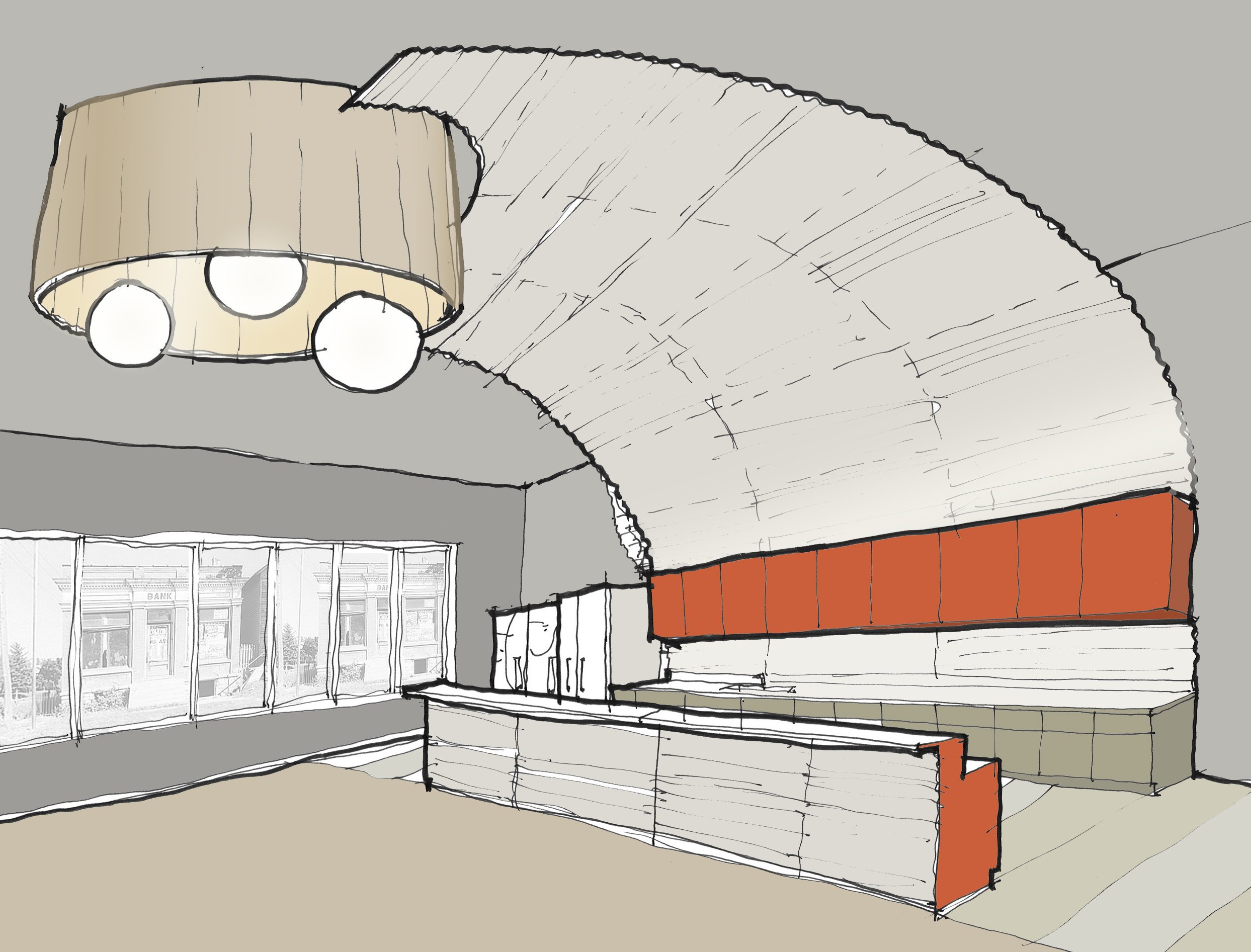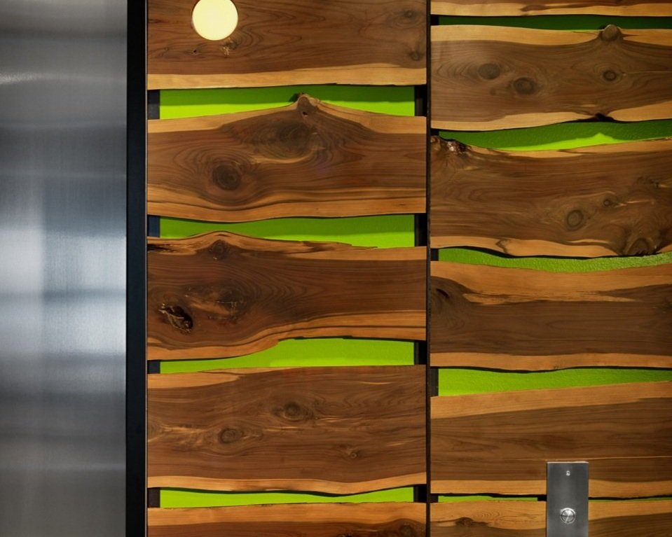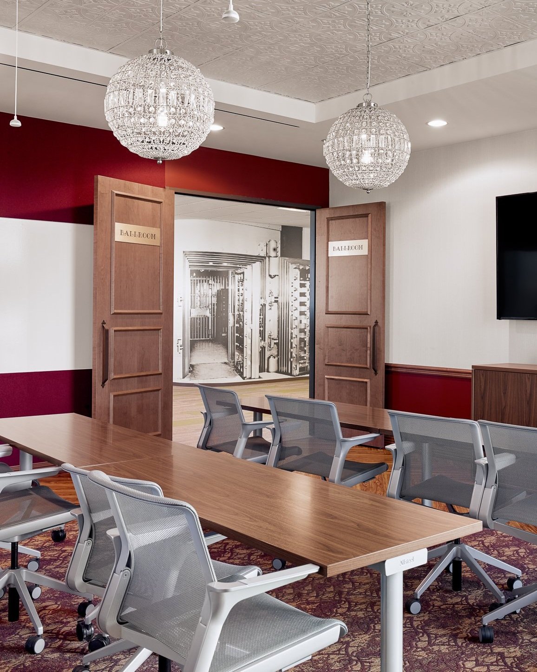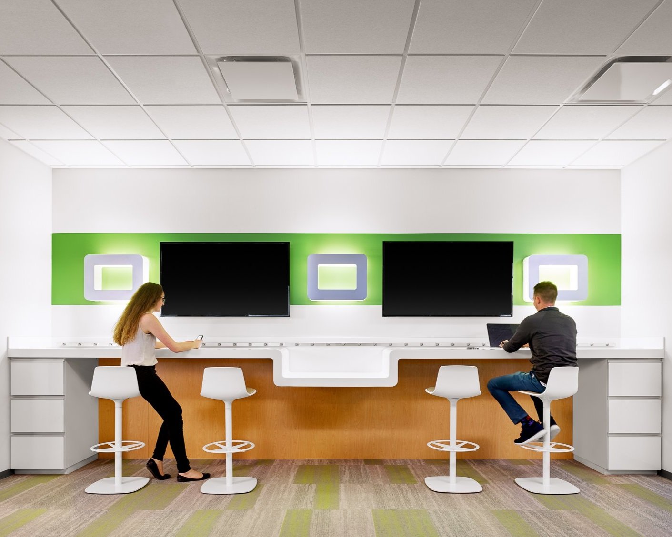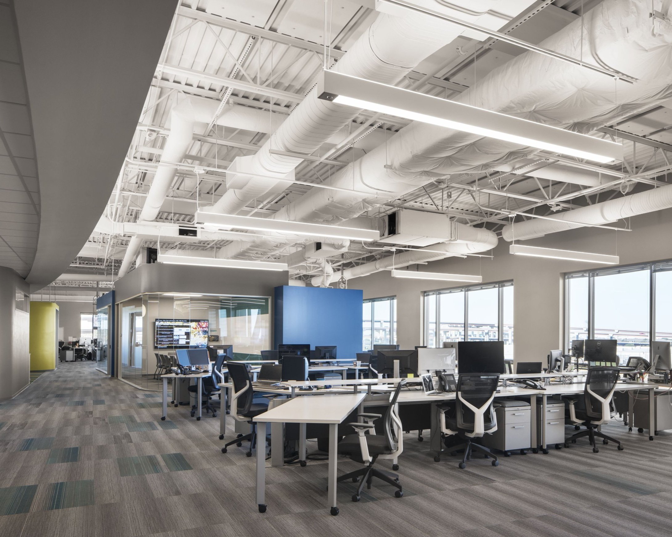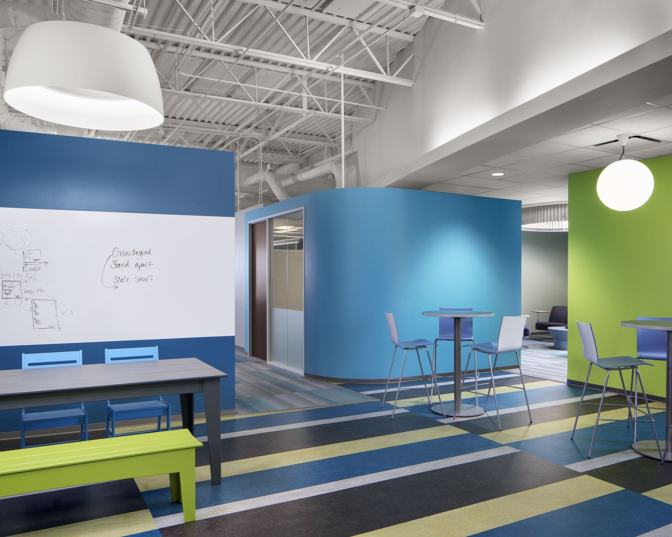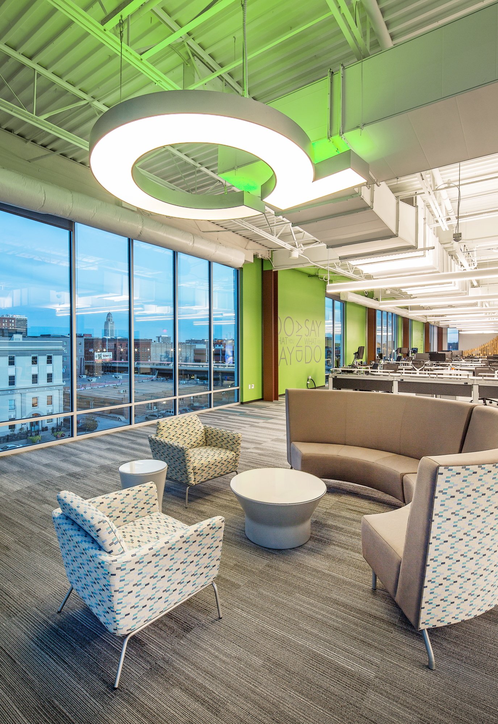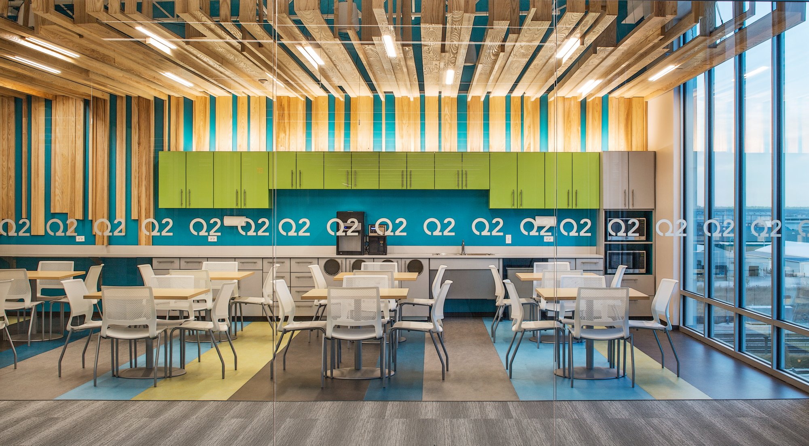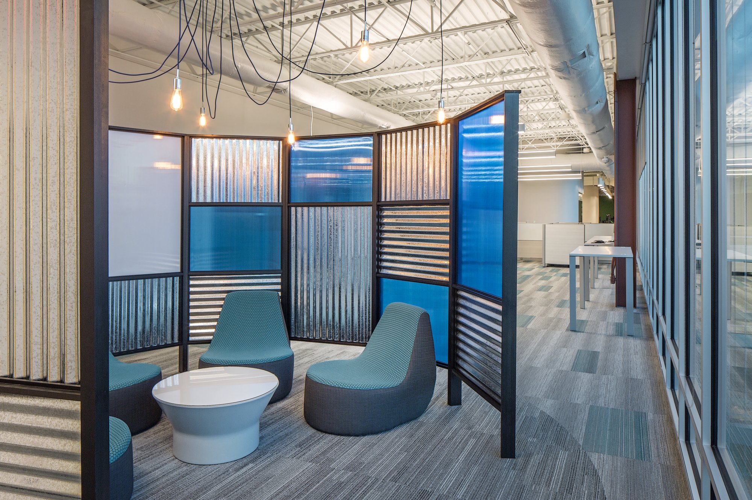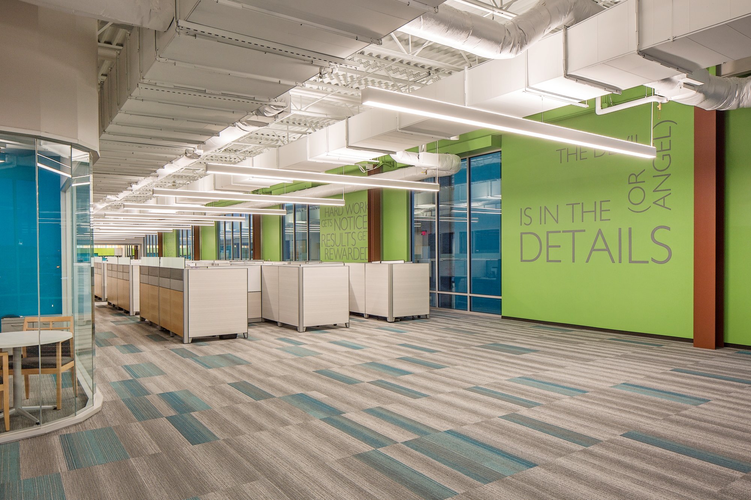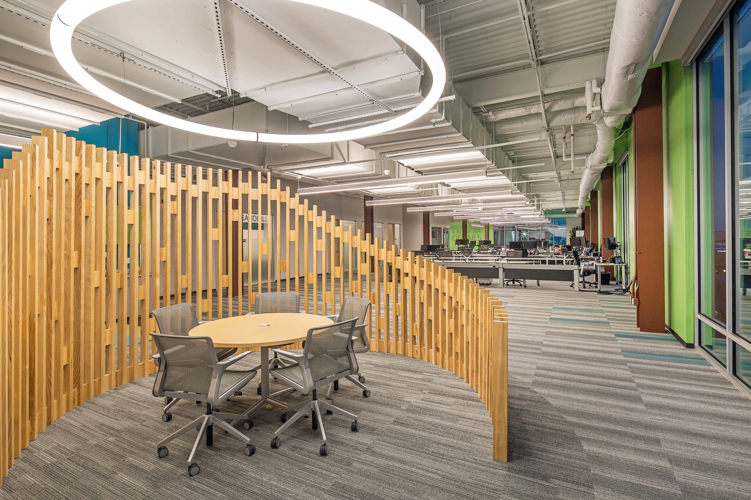Q2
Q2 E-Banking
Client
Q2 E-Banking
Locations
Austin, Texas
Lincoln, Nebraska
Size
75,000 SF
89,934 SF
Services Provided
Brand Management
Interior Design
Space Planning
Furniture Consultation & Procurement
Contract Administration
Status
Completed 2017
A study in texture provides a warm, inviting new home for this online financial services company. The challenge here was creating a space that is appropriately formal and sophisticated for the high-end financial institutions this firm serves. It is also a comfortable space for the low to mid-market institutions often located in rural communities that the company has served since the company’s founding. The formal organization of spaces with reclaimed and antique wood finishes, richly textured carpet and raw steel appeals to both customer audiences. The break room provides a space for employee recreation and training, and can expand to accommodate all-hands meetings and presentations.
Aspen Lake
Aspen Lake - Cityscape
NoackLittle has designed multiple branded workplaces for Q2. Each reflects the work style of the particular team. For new executive offices and a growing development team at Aspen Lake, we refreshed the original brand and conceptual design work, by updating colors and finishes. A growing need for collaboration areas, necessitated that we design a variety of shared teaming spaces, furnished in unique and creative ways to support interactive work. Q2’s development team has a distinct culture. It works in darkness and loves comic book literature and urban themes. This inspired us to design the 4th floor as a “city scape” divided into light and dark sides representing “Gotham” and “Metropolis.”
Lincoln
NoackLittle has designed multiple branded workplaces for Q2. Each office projects the company brand, yet reflects the work style of the particular team and the cultural landscape from city to city. For Q2 Lincoln, we reinterpreted familiar brand elements and design features to fit the local culture and landscape of Nebraska. This Q2 office is located in the Historic Hay Market District. We paid loose tribute to its architectural references through design elements of collaborative work pods. To tie-in the colors of Nebraska’s agricultural landscape, we used blues and greens, brushed aluminum, lighter woods and linear elements that recall wheat and corn fields at the fall harvest.
Conceptual Drawings
