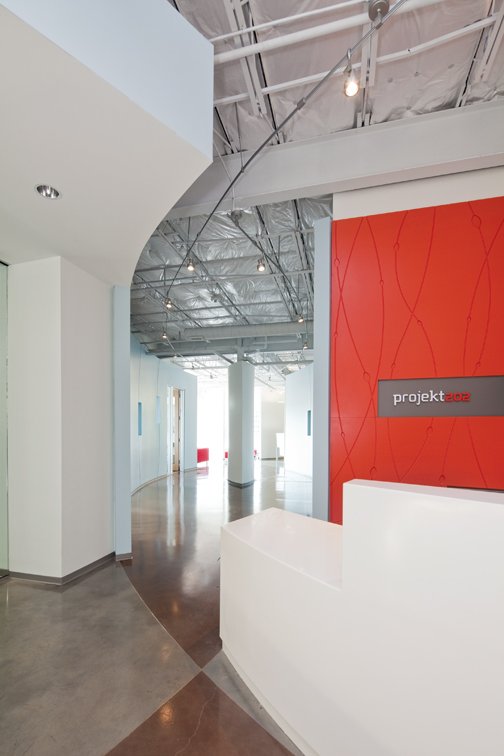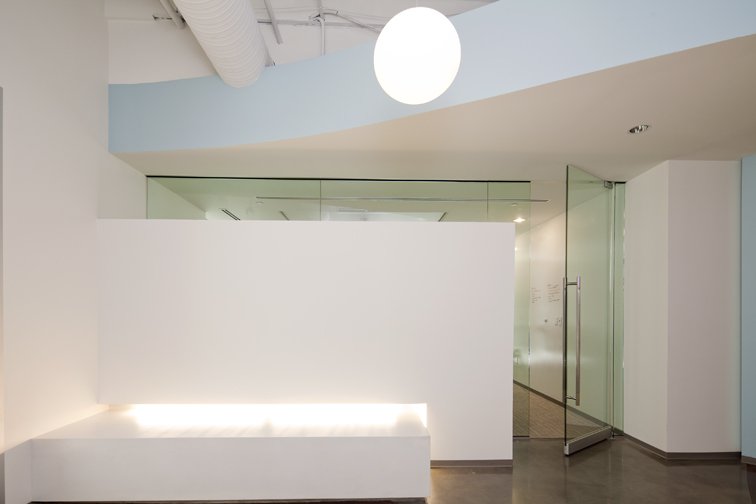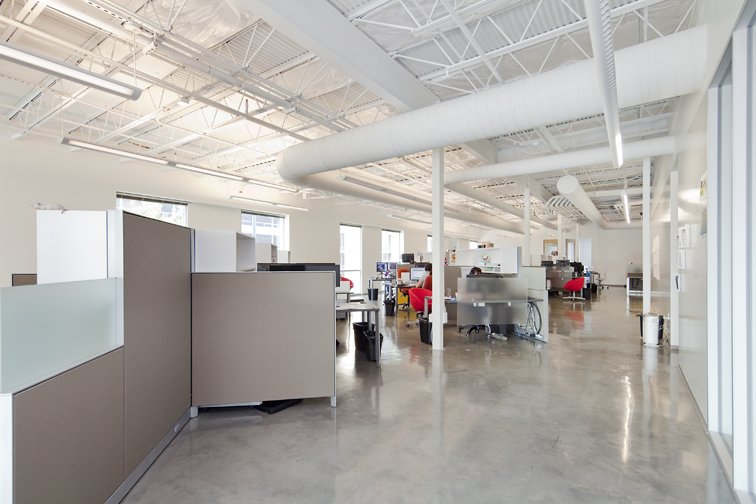
Projekt 202

Projekt 202
Client
Projekt 202
Location
Austin, Texas
Size
11,800 SF
Services Provided
Interior Design
Space Planning
Furniture Consultation
Construction Administration
Status
Completed 2017
Projekt202 designs electronic interface for customer products. The owners wanted a working environment that reinforces their brand, challenges the mind, stimulates creativity, and fosters personal and professional growth in an urban studio typical of downtown Austin. An interactive monitor is set into the wall as clients enter the suite, and connects their work to their identity. Flowing lines representing interface connectivity are a literal design element, linking all areas of the studio. Simple materials used in a contemporary way are a cost effective means to create interest.







